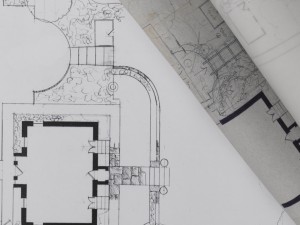How much do extensions cost?
How much do extensions cost? Or, what will it cost to add on an extra room? Both these questions appear fairly high on my “frequently asked questions” list, and on a basic level, there is a simple answer, but this is quickly followed by advice containing much greater detail, that will immediately start pushing the initial figure up. This guide therefore looks at finding your initial starting estimate, as well as pointing out the factors that will impact on this estimate to determine how much your extension may finally cost.
The basic calculation that most builders use, is that an extension will cost no less than £1000 per square metre. Also, this means per floor, so for example, a 5 metre by 5 metre two storey extension, will be no less than £50,000. That figure is also finished, painted and in working order, with all planning permissions and building regulations approved. But, and it is a big BUT, this assumes you have:-
-
No complications with plans or building regulations – i.e. no appeals or issues with any, let’s say…., glass encased first floor balconies.
- Bare minimum compliance with above – i.e. stick thin roof timbers.
- A very “square” design – Â i.e. a box.
- Minimal decoration – i.e. contract white emulsion and contract white gloss, maybe some magnolia if you’re lucky.
- Minimal floor finishes – i.e. £3 per metre carpet with no underlay.
- A house with perfect access – i.e. you’re not in London, or any other city, or anywhere with neighbours, and have perfect level ground with plenty of space.
- Materials easily available – i.e. you have at least three builders’ merchants in close proximity, that always have everything you need.
- A very local workforce – i.e. all your trades live down the road, and you won’t be paying any traveling costs.
- Minimal electrical work – i.e. a pendant light fitting and two or three sockets on each floor.
- Minimal heating requirement – a panel radiator on each floor.
- A new kitchen and fittings.
- A new bathroom or toilet, and fittings.
- Dividing walls that make up the layout downstairs and upstairs.
- Floor coverings over and above the most basic carpet.
- More than single door entry from your old house to the new extension. i.e large opening requiring RSJs.
- Door(s) to exterior, or French windows in the extension.
- Internal doors and joinery that is a higher specification than the bare minimum.
- Made to measure wooden windows.
- Anything bespoke e.g. staircases, fitted shelving, wardrobes.
- Wallpaper and quality paints.
- Anything more than the most basic concrete tiles.
- A cut roof rather than a trussed roof.
- Underfloor heating and/or any designer radiators.
- Poor access will add time and expense to dealing with deliveries, skips, and generally getting materials on site.
- Any major land clearance or demolition before building can begin.
- Oh, and by the way, there’s VAT to add, in most cases when building an extension, unless your builder(s) are below the current threshold.

